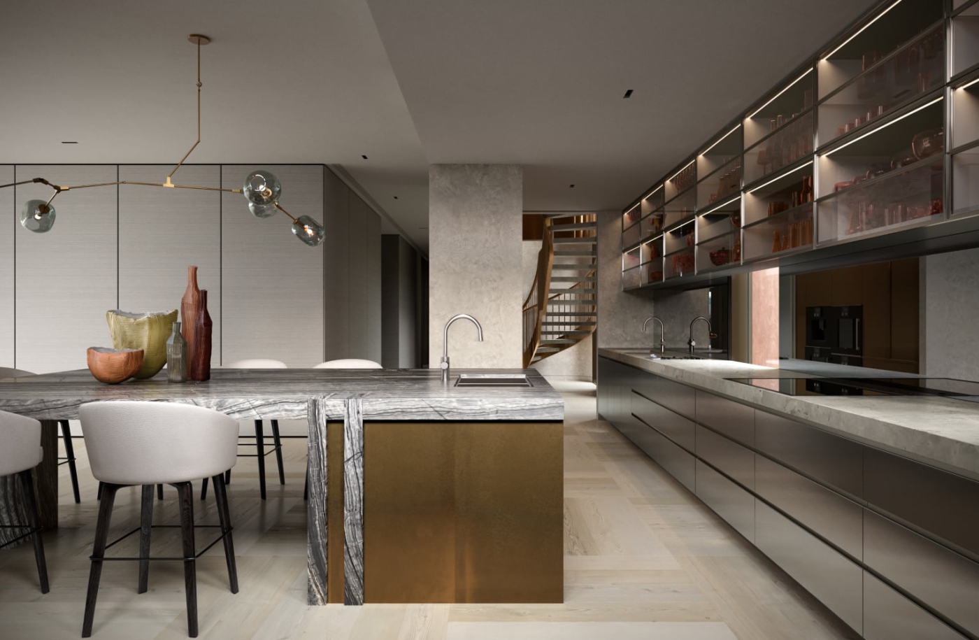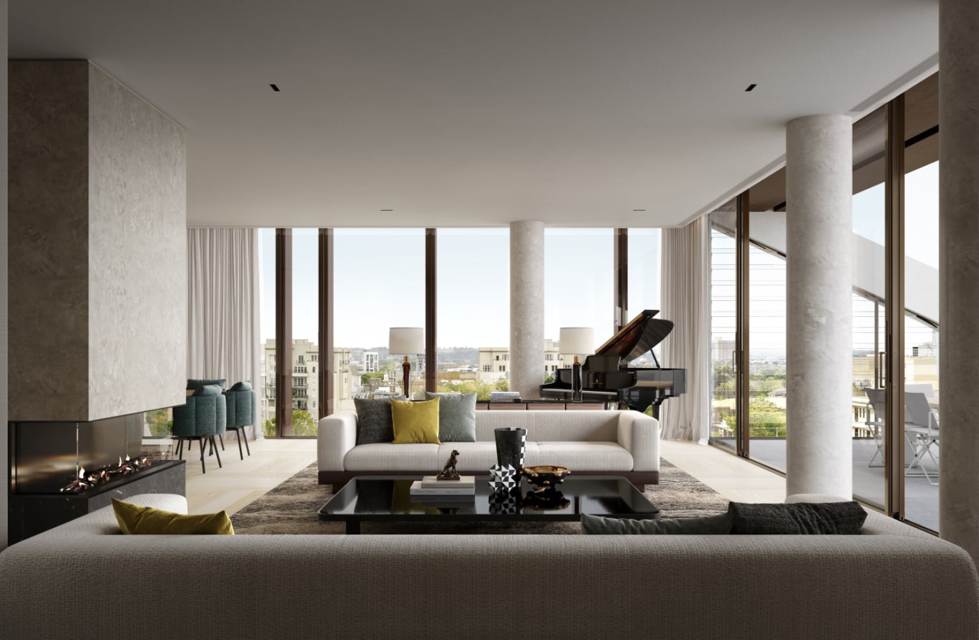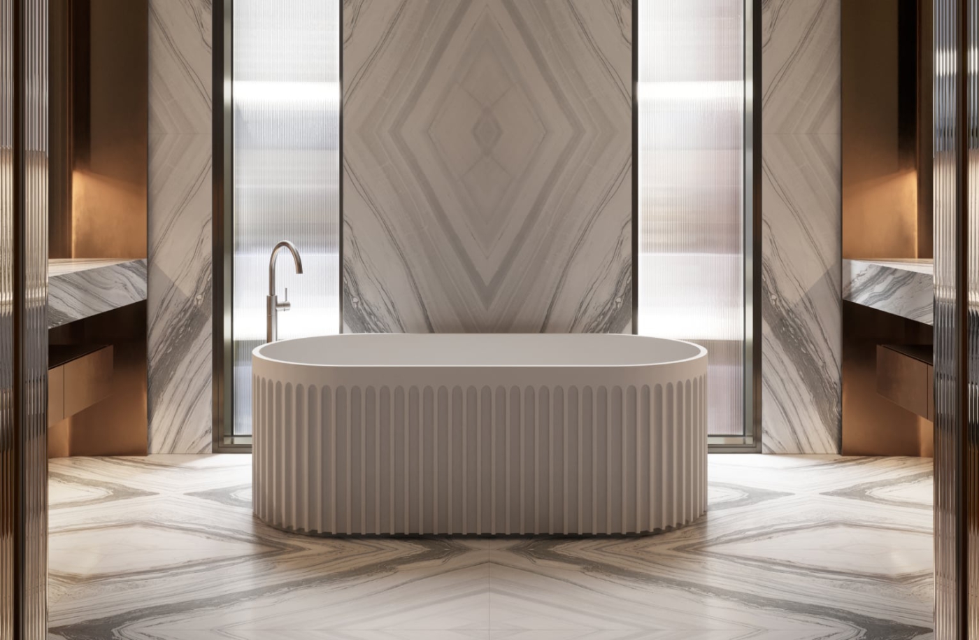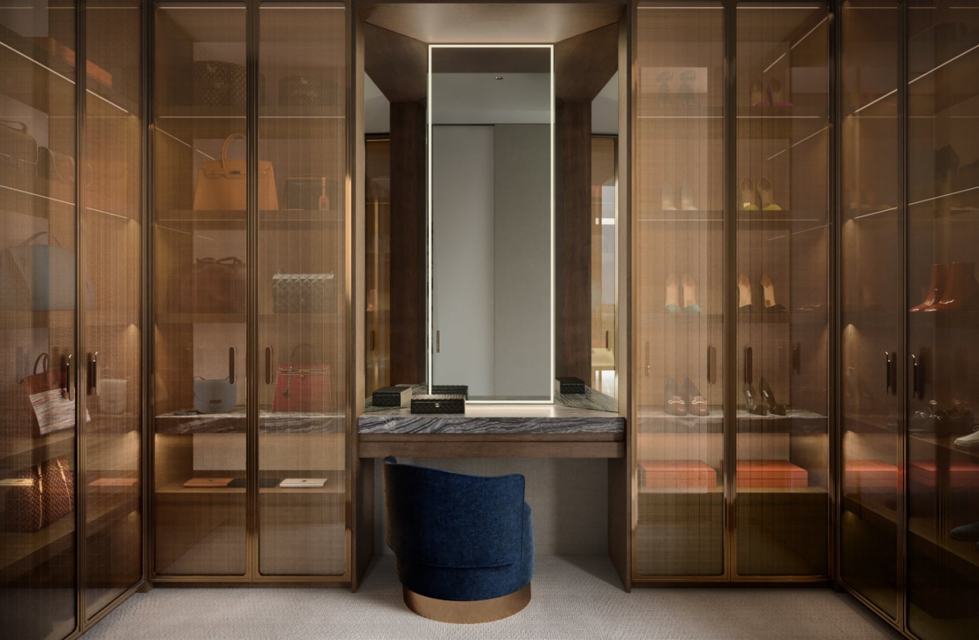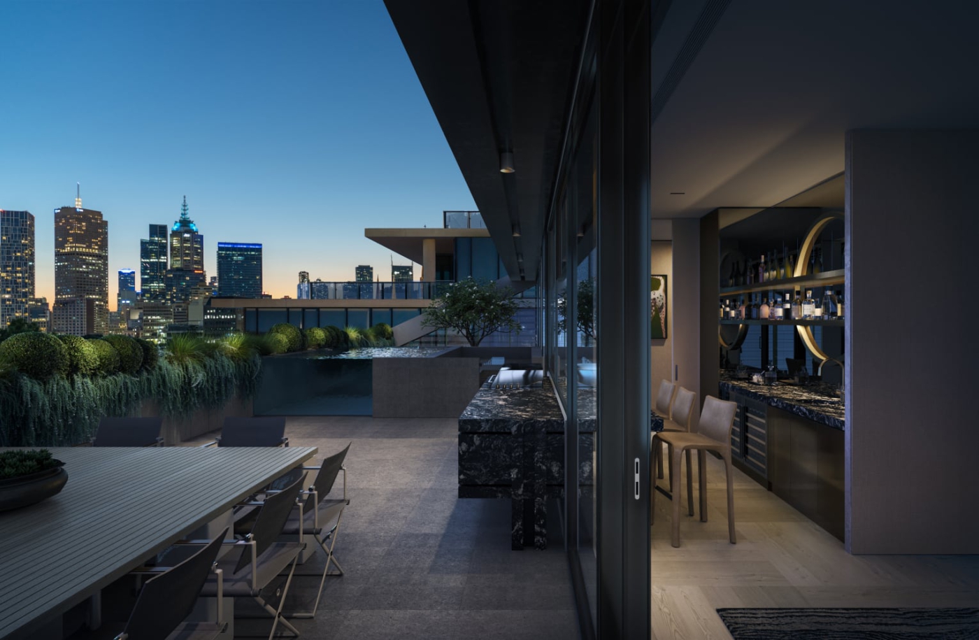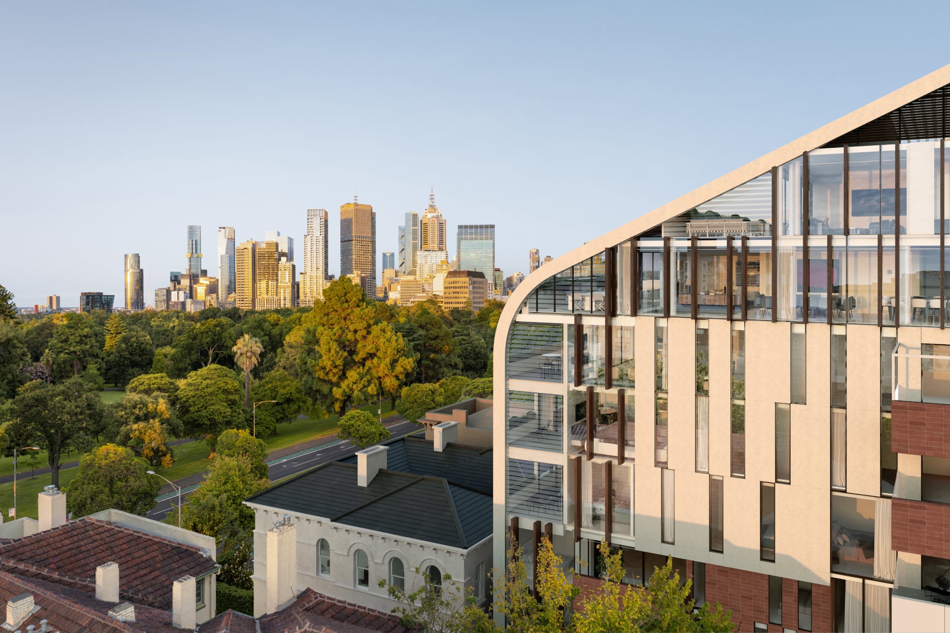
With every conceivable luxury, the two-storey penthouse offers an unparalleled lifestyle in inner Melbourne. Panoramic views of the spectacular city skyline and verdant gardens set the tone for an impeccable modern lifestyle for connoisseurs in the art of living well.
-
Bedrooms
4 -
Bathrooms
4.5 -
Car Spaces
3
Expansive, light-filled spaces and a unique and refined aesthetic characterise the design of The Penthouse.
From the moment you step out of the lift, the space and view are immediate. Step inside and the quality across every aspect soon becomes apparent.”
Andrew Parr, Director, SJB Interiors
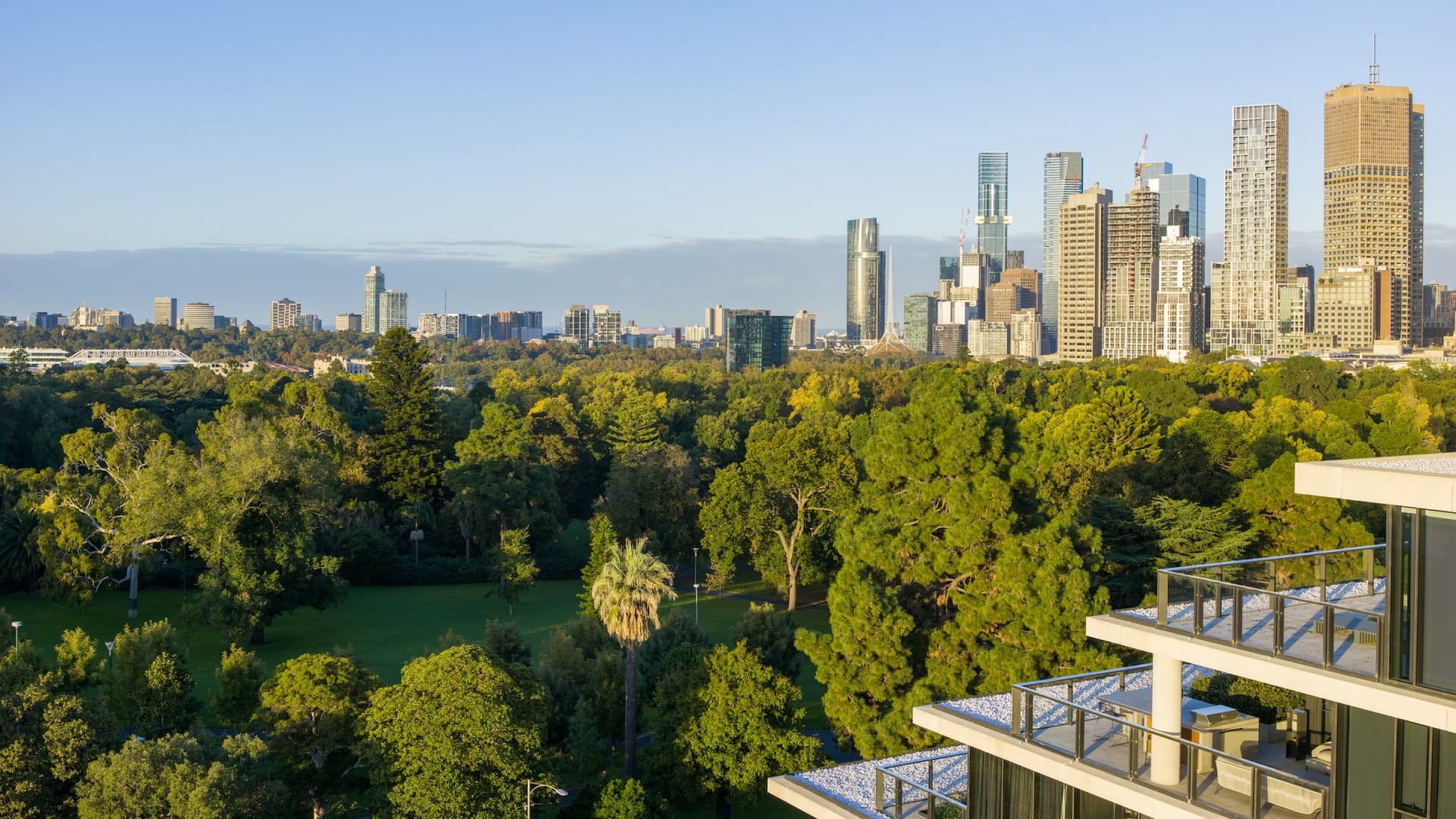
View From Level Seven
Shared Spaces
The Penthouse at 250 Albert Street enjoys access to a sophisticated suite of shared spaces and facilities, starting in the ground floor foyer.
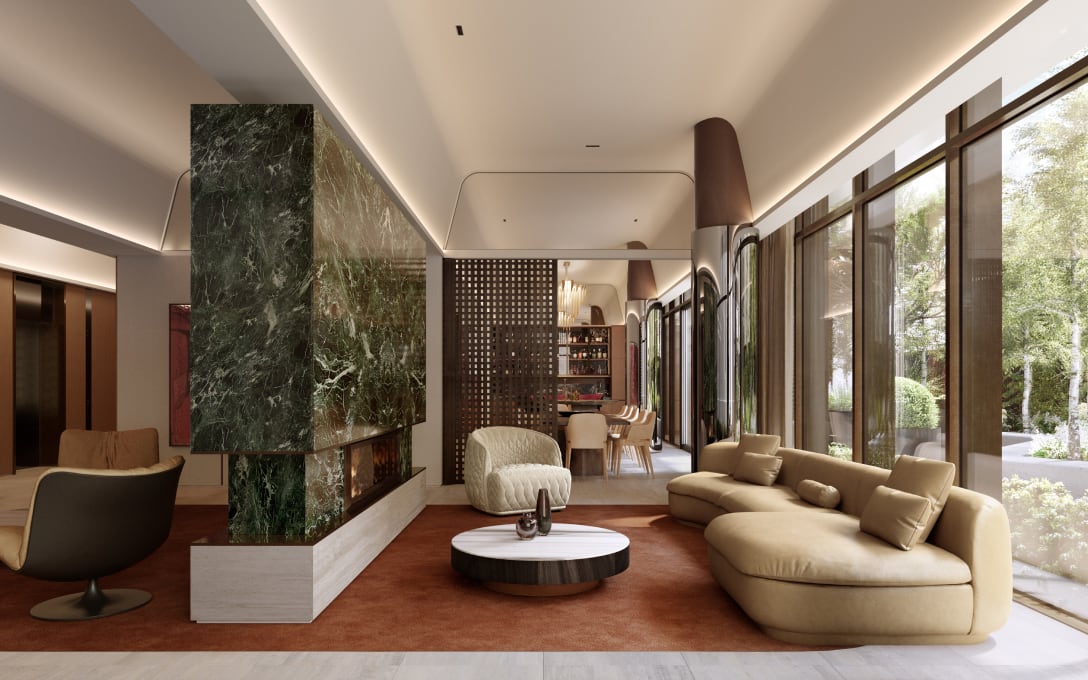
The sense of original grandeur is captured in the building’s vaulted Bauhaus-inspired foyer.
Complete with a magnificent stone fireplace the entry lobby makes an impressive statement. A residents' lounge and adjoining bar and dining room for up to 20 people are finished in a neutral palette of beautifully crafted, high-end materials.
These refined and intimate shared areas continue through sliding glass doors into the spacious rear courtyard.
A meandering landscaped entry pathway with heritage stone cobbles and a network of vines overhead is a nod to the gardens across to the road.”
Nathan Burkett, Director, NBLA
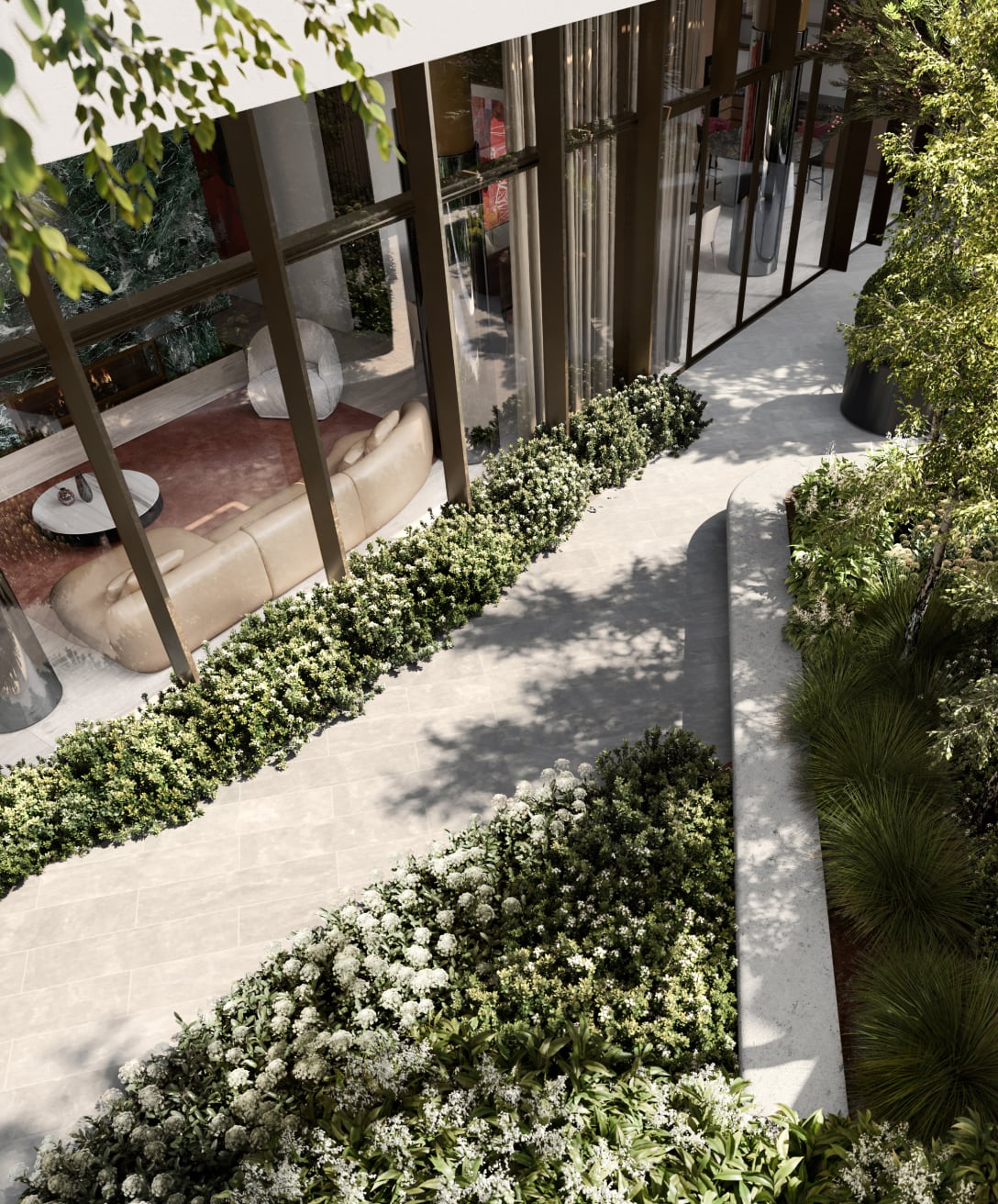
Construction Commenced – Now Selling
"*" indicates required fields
