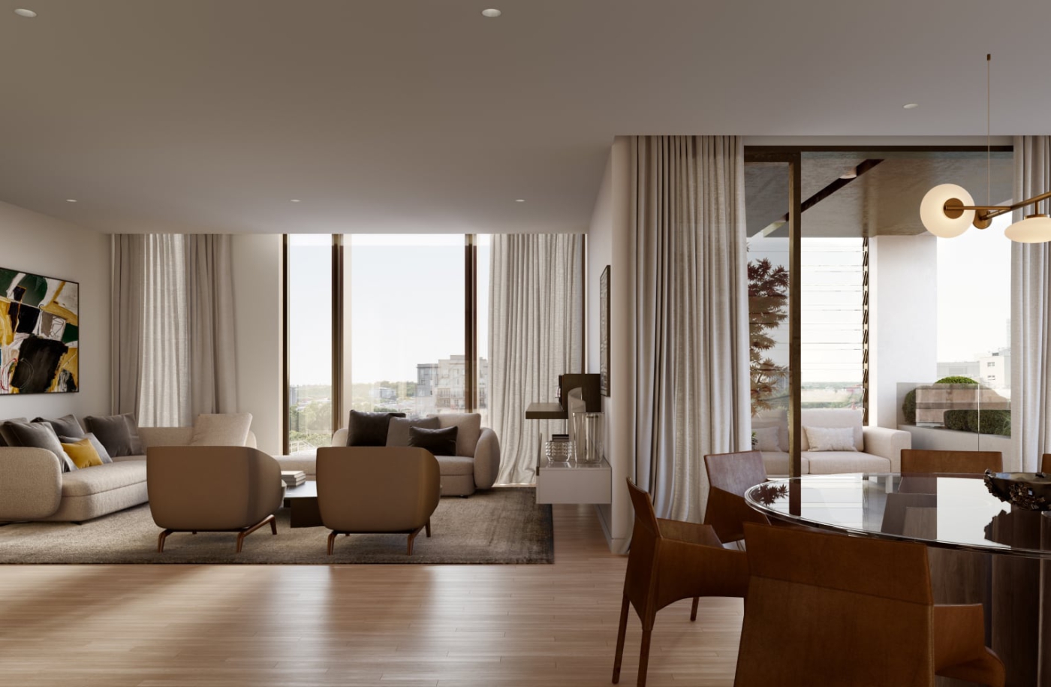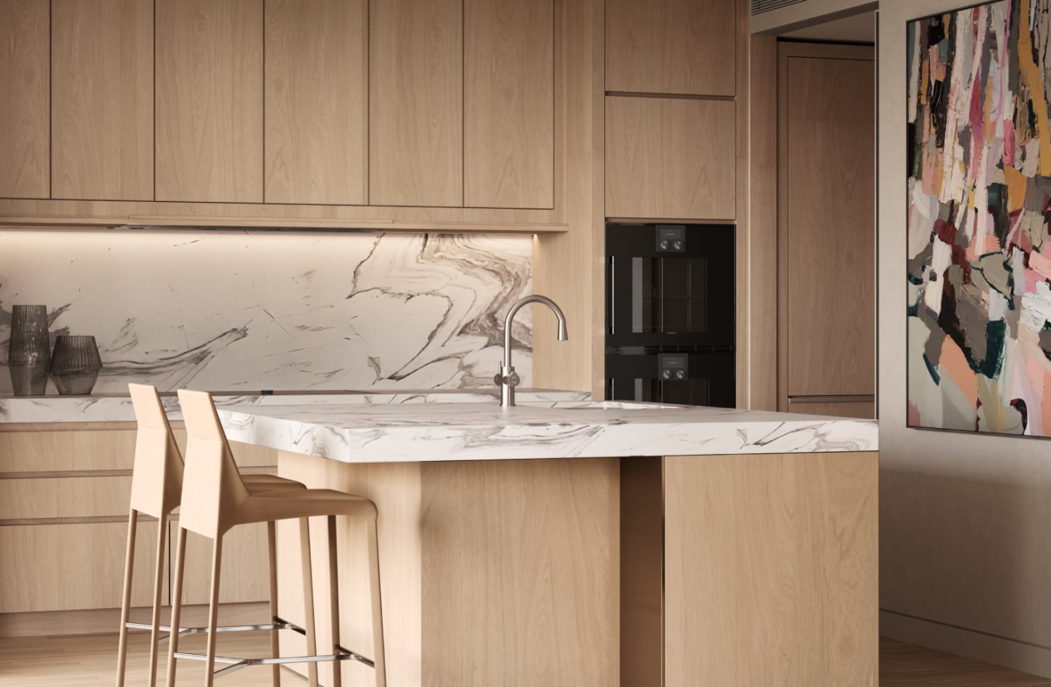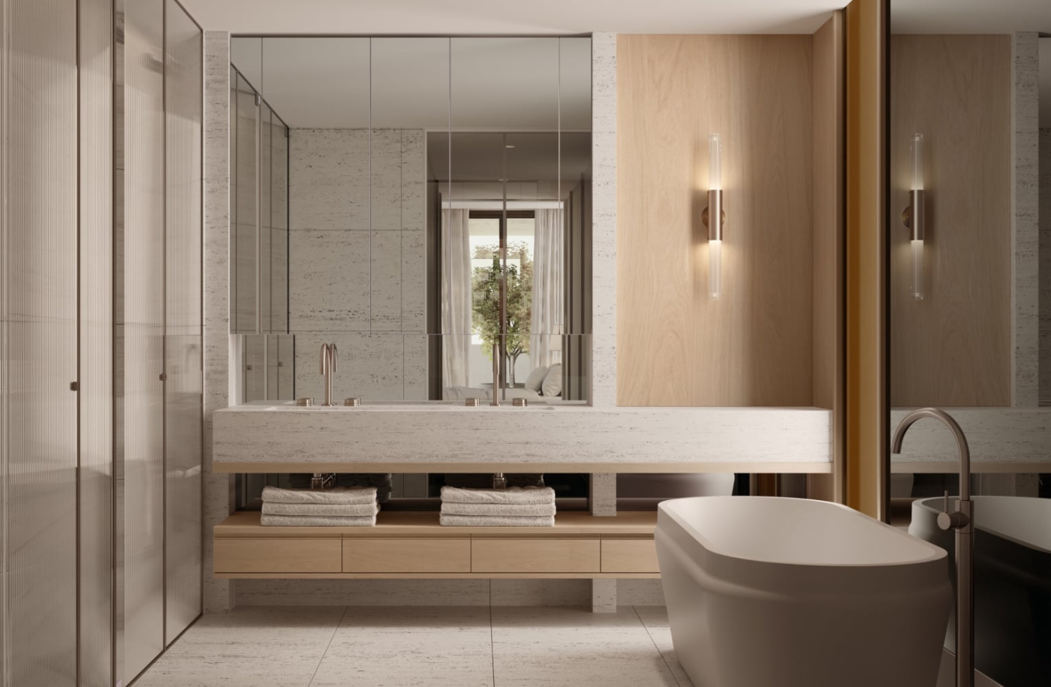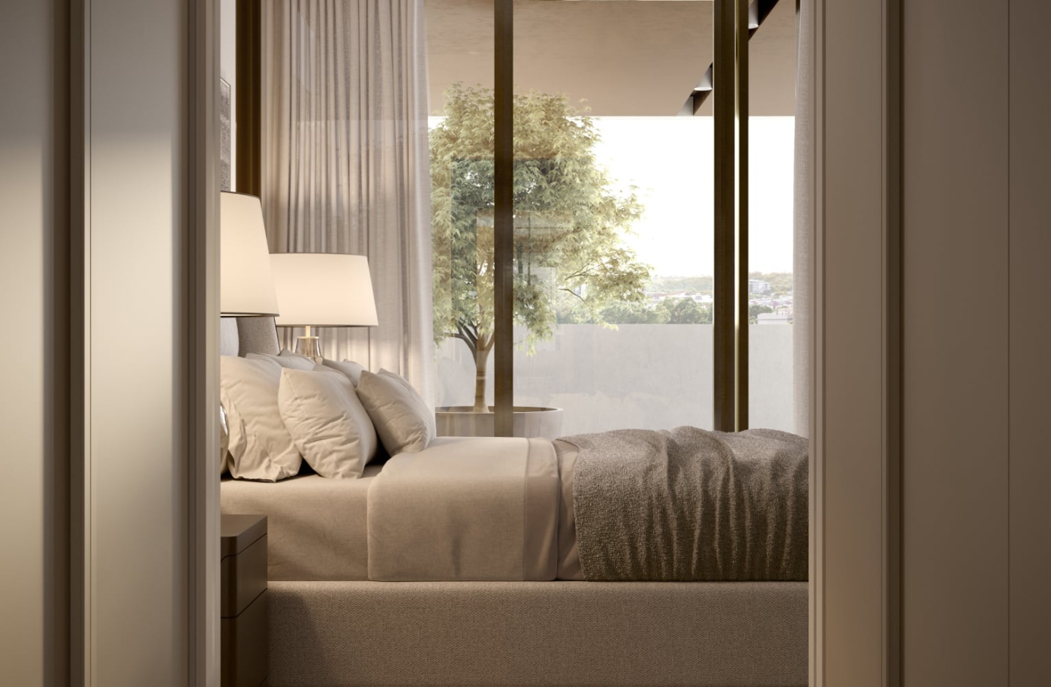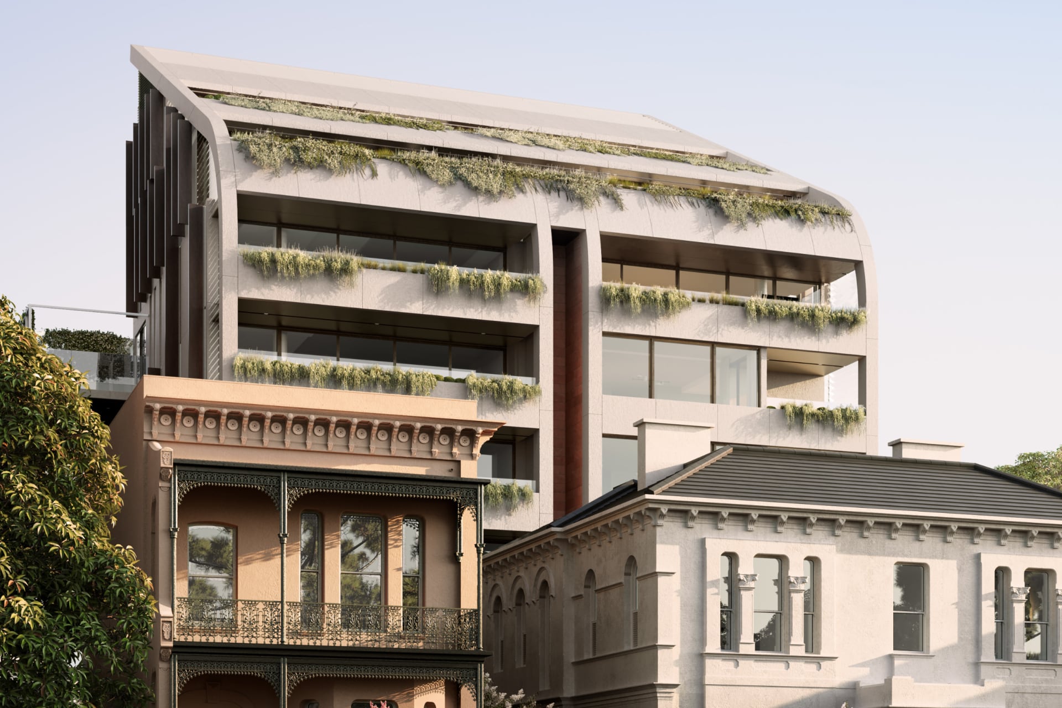
Inspired by the grand history of East Melbourne, The Residences are an expression of a refined design sensibility that is rooted in a sense of place.
-
Bedrooms
2-3 -
Bathrooms
2-3 -
Car Spaces
1-2
The Residences have a light and bright feel from the moment you enter.
Generous interior proportions set these residences apart. Facing the gardens, full-height windows savour spectacular views, whilst a neutral-toned palette and tactile finishes let the sheer quality of the materials sing.
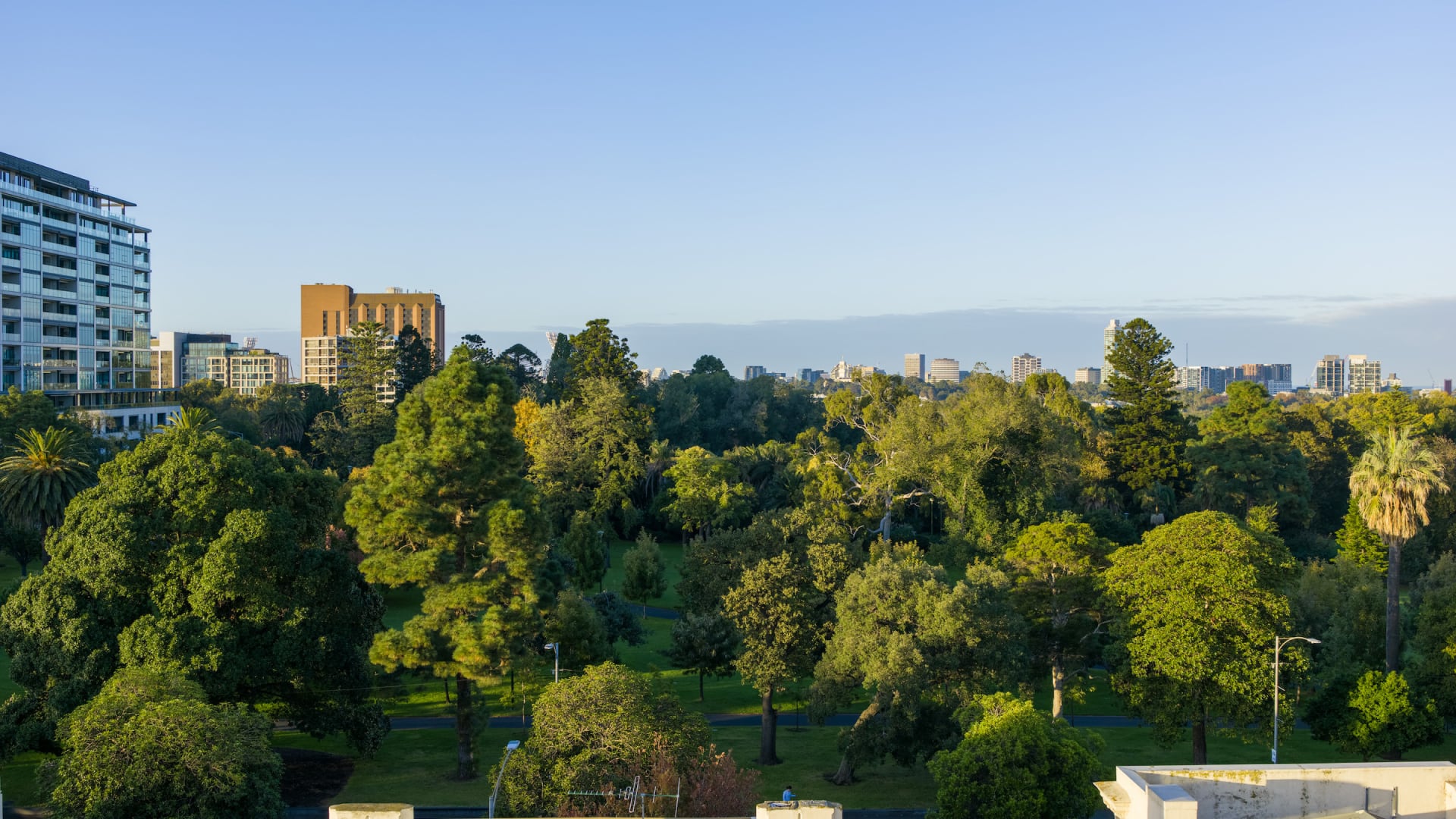
View from Level Five
Shared Spaces
The Residences at 250 Albert Street enjoy access to a sophisticated suite of shared spaces and facilities, starting in the ground floor foyer.
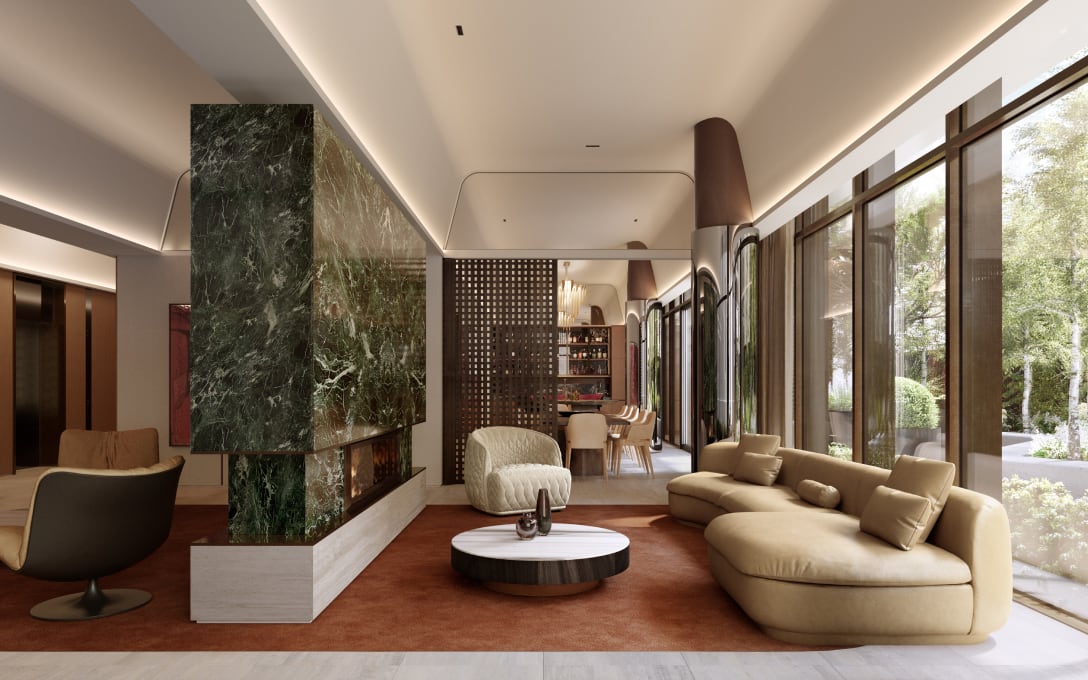
The sense of original grandeur is captured in the building’s vaulted Bauhaus-inspired foyer.
Complete with a magnificent stone fireplace the entry lobby makes an impressive statement. A residents' lounge and adjoining bar and dining room for up to 20 people are finished in a neutral palette of beautifully crafted, high-end materials.
These refined and intimate shared areas continue through sliding glass doors into the spacious rear courtyard.
A meandering landscaped entry pathway with heritage stone cobbles and a network of vines overhead is a nod to the gardens across to the road.”
Nathan Burkett, Director, NBLA
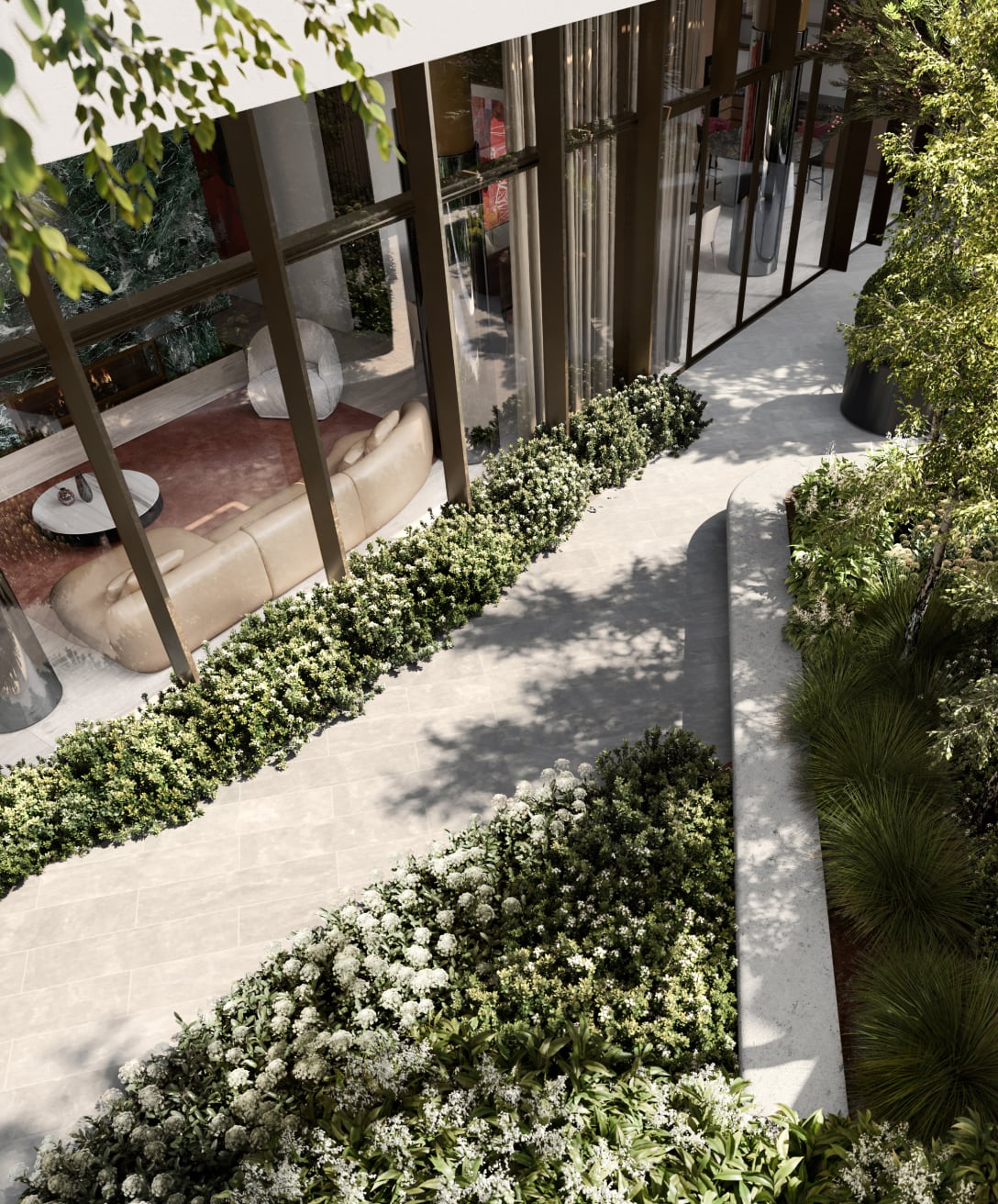
Construction Commenced – Now Selling
"*" indicates required fields
